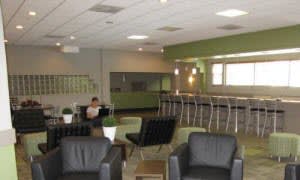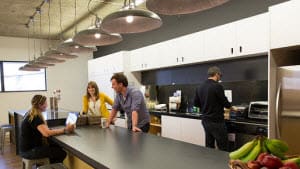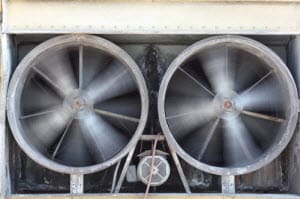A kitchen is one of the most important rooms in an office. It is a space for many activities such as cooking, cleaning, eating, drinking, and socializing in between breaks during long working hours. Organization and layout are essential to any office kitchen design. There are many mistakes that people run into whether they are building a new office kitchen or remodeling an old one. Here are the following mistakes that are preventable when thinking of a design and layout for your office kitchen. Learning the do’s and don’ts of layouts and designs can transpire your kitchen from a cramped and chaotic space into an organized and tranquil zone hence creating a sense of balance an order.
Office Kitchen Design and Layout Mistakes to Avoid in 2024

Overcrowding the kitchen with too much furniture

An office kitchen or even an office dining room can easily turn from being well planned and thought out to resembling a dumping ground area of commercial furniture, scattered dinnerware and a clutter of other kitchen accessories. When furnishing your office kitchen, you should create a space that is appealing as well as functional. There should be enough space for movement and flow in the kitchen. An office kitchen should never be overcrowded with too much bar stools or booths.
Sometimes the problem points to the seating layout itself. If your kitchen space still feels too tight after rearranging your furniture, try removing some of the furniture that you feel are not as essential. You may be amazed at the difference it makes by doing just that! Not only does over-furnishing your office kitchen makes your room appear to be smaller but it is also difficult to maneuver your way around. Therefore it is crucial to follow this tip, especially when you are expecting visitors or clients for business meetings at your office.
Frugality Doesn’t Always Pay
While residential furniture may seem like a cheaper alternative to furnishing kitchens and dinning rooms, it isn’t necessarily cost-effective in (high traffic) commercial environments. Consequently, you spend more money on replacing or repairing them than you would on buying commercial grade furniture altogether. Commercial grade furniture is a smarter investment for several reasons, especially when configuring the design and layout for your office kitchen or dining room:
- Better quality furniture
- Made of higher quality material ensuring long lasting durability from constant use
- Reduces the risk of injury in kitchen or dining spaces
- Undergoes rigorous testing and ergonomic standards
- Designed for easy maintenance with a manufacturer warranty included
Though commercial grade furniture may be more expensive, it can be highly beneficial for your office kitchen space in long term.
Poor lighting and outlet placement

Lighting is one of the most important elements of a design and layout for a kitchen or dining room. Eating in a dark or dim space isn’t always ideal, especially when you are holding office events. Office kitchens/dining rooms often require more than one illuminating source such as overhead lighting, task lighting and dimmers – which are a must in an eat-in dining space.
A proportionally sized and well placed lamps and chandeliers can enhance the lighting of your office cafeteria. You should consider adding lighting directly above the area you work or eat. The lighting in your office dining room should be bright enough to function but not too blinding. You should install dimmers to all ceiling and overhead lighting.
Defective ventilation system

Noxious odors even cause the best of interior designs to fade. If you ever walked into a kitchen and have been greeted by the overpowering putrid stench of remnants from last night’s meal sitting in the trash bin, you will come to understand the importance of having good ventilation. While range hoods circulate stale and dirty air, a functional ventilation system will improve the quality of air in your office kitchen and also keep your dining space much cleaner. It also can extend the life of your design, furniture, and appliances. Investing in a good ventilation system will make your office dining experience more pleasant.
Exceeding over the budget

Or not making a budget plan at all. Overspending on furniture and appliances is one of the greatest blunders one can make for their office kitchen layout and design. Especially when you overspend on items you don’t need. Making a budget for your furniture purchases and sticking to it will help you prioritize. Buy the best quality of furniture and appliances for your kitchen or dining room that you can afford today. If you can’t buy everything at once, try getting what you need the most for the time being instead. After all, a well laid out and designed office kitchen and dining room is eventually curated so it’s best to go slowly when incorporating the layout and design you want.
Building Code Violations
Whether you are designing a new office or renovating an old one, there are many pitfalls in building codes that one is vulnerable of. All designs and layouts should be in compliance with the building and health codes that apply to the location of your venue. If the measurements of your appliances and/or furniture don’t meet code, you could possibly end up making an insurance claim that is most likely to be rejected. A contractor or an interior designer can provide you with more information about building codes or you can obtain a copy of legal codes from your local municipal offices.





























































