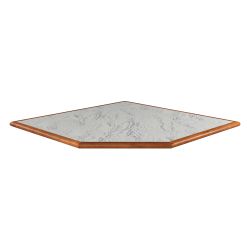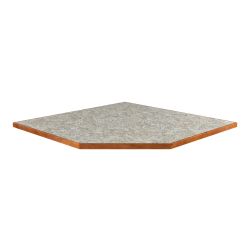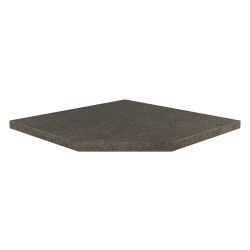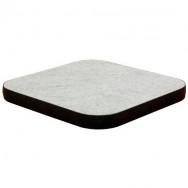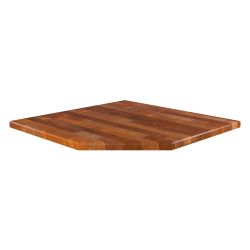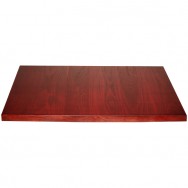Restaurant booths are not just a comfortable place to sit but are also a novel addition to your venue. Booth seating is effective for dining spaces that cannot accommodate a lot of restaurant tables and chairs. Because they are thought to be the most cost-effective and space efficient way to design and add comfort to your dining room, dining booths are increasingly becoming a necessity. In addition to offering a space saving and comfortable booth seating solution, booths are aesthetically pleasing and allow for privacy among diners. However, booth seating is incomplete without the right restaurant table.
Booth Table Seating Guide 2026 - Tips, Sizing Chart, Materials & Layout

Booth Seating Logistics
Measuring your space and layout is foremost for planning the addition of restaurant booths. You need to familiarize with the different types and sizes of booths. You also need to determine how much space you currently have to see how if/how many/which type of dining booths you can fit.
Once you’ve measured your space, you can decide which restaurant booth is right for you. Most of our restaurant booths can be custom made to any dimension, style and material of your choice but the following designs and sizes are standard among our booths:
- Single booths offer seating on one side and a flat back on the other. They are usually placed at the end of the row.
- Double booths are placed in between tables with two seats and backrests faced away from each other.
- Split booths are booth seating that are situated on the opposite side of restaurant dining chairs separated by tables.
- Deuce booths offer seating for just two people across from each other.
Dimensions of all these booths vary so having the correct booth specifications, precise measurements and right style for your booth table is crucial for ensuring efficient seating and table turnover.
What is a Booth Table?
A booth table is a restaurant table that is specifically used in conjunction with a restaurant booth. Rectangular table tops are commonly used as booth tables as they fit best with booths.
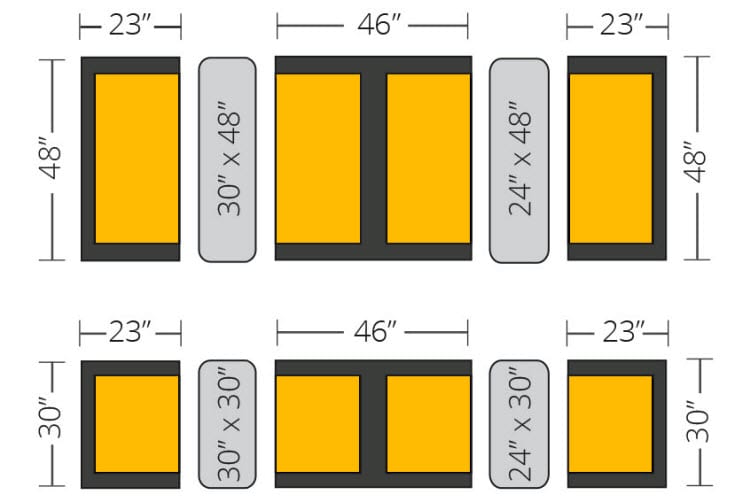
Booth table tops with a corner cut off at a 40 degree angle can fit around ½ and ¾ circle booths. This booth seating arrangement allows easy access to seats and efficient service.
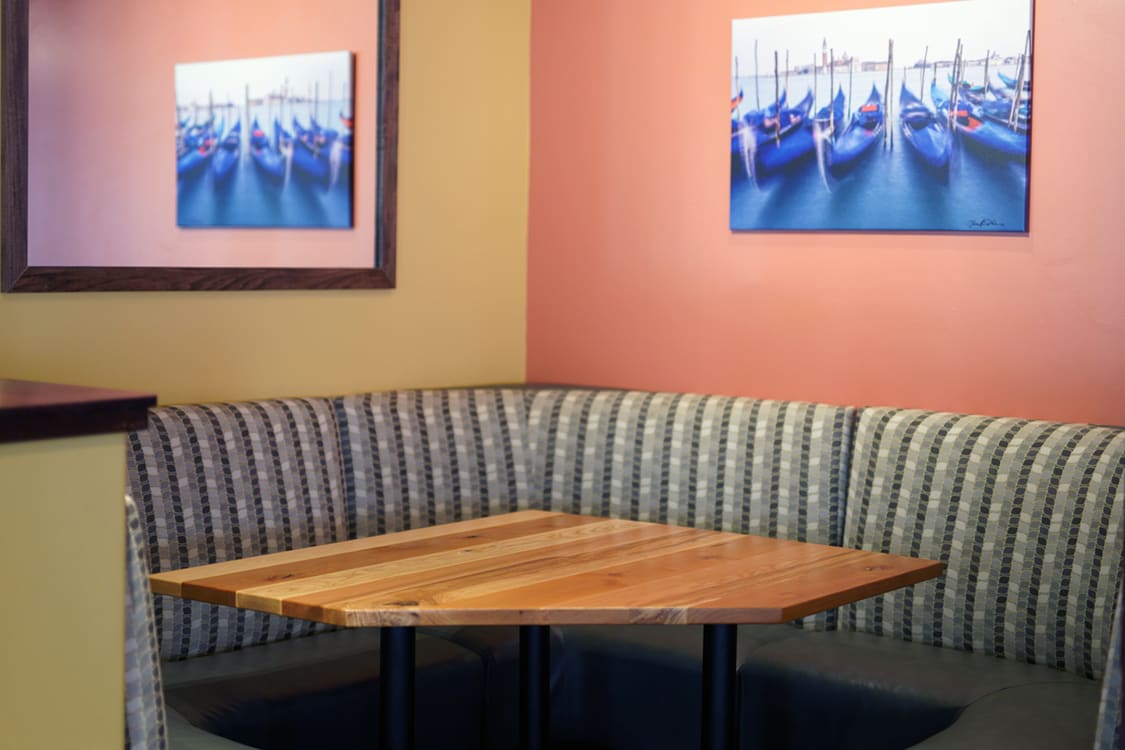
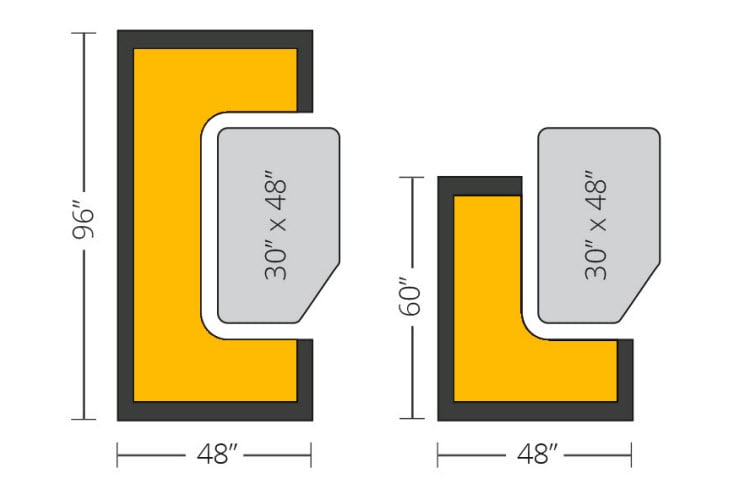
Booth Table Type and Material
Solid wood and laminate are the most used materials for booth tables. Laminate is a popular choice as this material is resistant to heavy use and easy to clean. Laminate tables are comparatively cheaper than solid wood table and are more suitable for the environment they are used in. Although laminate differs by material, color and edge type. Countless options are available by Formica and Wilson Art. 5 most available edge types are:
Solid wood may be more expensive but this material adds warmth and gives your tables a more upscale look. The hardwoods we for solid wood booth tables are butcher block and plank.
Table and Booth Sizing
To further guide you in your booth spacing seating layout plans, these simple rules should be noted:
- Total booth width should be 64” to 74” from the top to the bottom of the seat.
- Seat back depth should be between 3”to 6”.
- 16” to 18” depth clearance from the seat back to the table edge.
- Table top height should stand 30”. 31” height table top should be used with a split booth with a 30” distance between the underside of the table to accommodate wheelchair bound patrons.
- Table width should be between 24” to 42”.
- 19” and 22” from the table edge to the back of the booth seat cushion.
- Seat height should be 16” to 18”.
- Table edges should align vertically with the outer edge of the booth seat. This is a standard seating layout for restaurant booths.
| Booth Type | Table Top size | Recommended Table Base |
|---|---|---|
| Standard Booths – 48” Long | 30” x 48” or 24” x 48” | 22” x 30” X Prong or 22” Round |
| Deuce Booths – 24” Long | 30” x 30” or 24” x 30” | 22” x 32” X Prong or 17” Round |
| ½ Circle Booth – Length: 48” x 96” x 48” | 30” x 48” with Corner Cut | 22” x 30” X Prong or 22” Round |
| ¾ circle booth – Length: 48” x 96” x 96” x 48” | 48” x 48” with Corner Cut | 30” Round |
































































