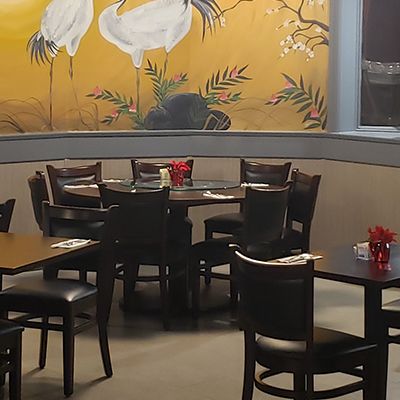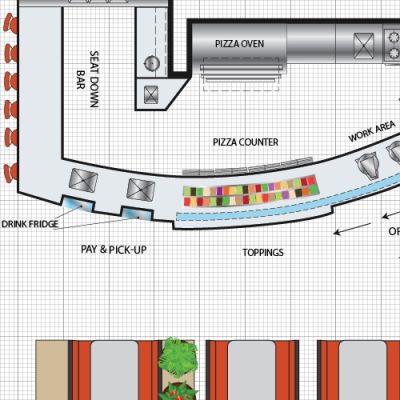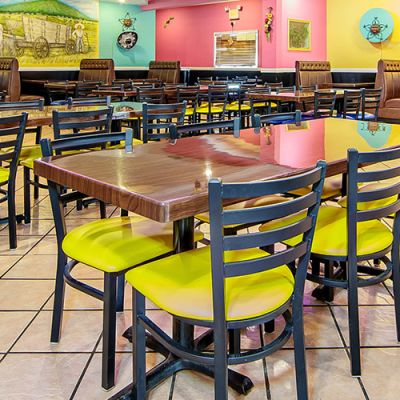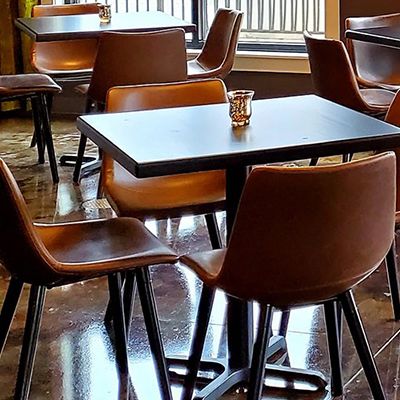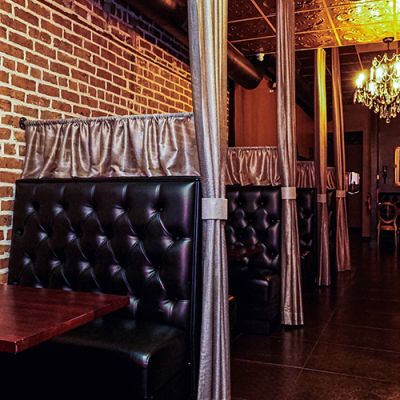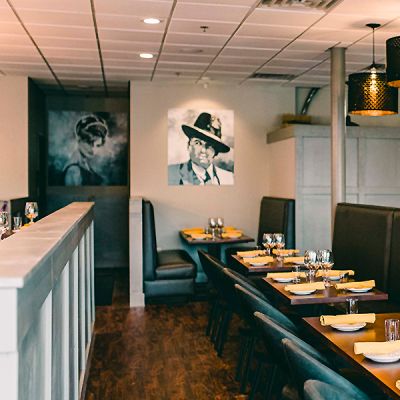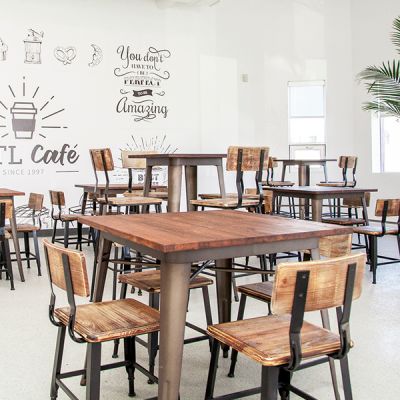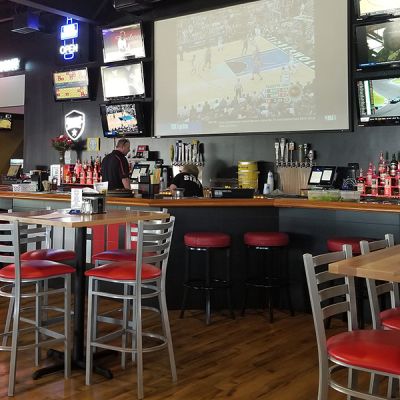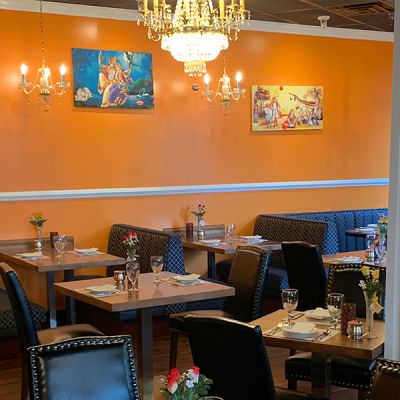When designing your restaurant, you seriously need to consider your venue's seating layout. Choosing the correct table shape and size can determine your restaurant's capacity which can eventually affect your sales.
What to know before planning a restaurant layout?
The very first thing to decide is what type of restaurant you want to open. Obviously you have a cuisine type in mind but even in specific cuisines there are variations. Do you want a family friendly restaurant, a fast serve or a high end one? Below you can see a list of our detailed guides into various restaurant interior design styles and their variations:
Restaurant Design Guides
Chinese Restaurant Design Guide
Pizzerias Interior Design Ideas And Guide
Mexican Restaurant Interior Design Guide
Coffee Shop Interior Design Ideas
Small Restaurant Design Ideas And Guide
Italian Restaurant Interior Design Guide
Industrial Design Tips For Restaurants
Interior Design & Layout For Bars & Pubs
Indian Restaurant Interior Design Guide
How to make a restaurant layout and floor plan?
Before you even start contemplating the actual layout of your restaurant you must have a business plan ready. Answering questions like what type of restaurant or venue you intend to open and what are your budget and space constraints is an important first step towards getting a restaurant floor plan that will best suit your needs.
A practical and functional floor plan will take into consideration everything from the flow of wait staff to and from the kitchen all the way to the layout of the dining area, restrooms and food preparation area. You should look at the plans and see them through the eyes of the various people who will be in the restaurant: wait staff, customers, chef and manager. All should have an easy way to operate as possible under the original constraints of space and budget.
The following questions should be asked while designing the restaurant’s layout:
How much seating space do I need for my restaurant?
The North American Association of Food Equipment Manufacturers (NAFEM) provides the following chart which lists the average allotted square feet per customer by service type.
| Type of operation | Space allowance - per seat (SQ. FT.) |
|---|---|
| Banquet (minimum): | 10 - 11 |
| Table Service, Hotel / Club: | 15 - 18 |
| Fast Food (minimum): | 11 - 14 |
| Full service Restaurant Dining: | 12 - 15 |
| Fine Dining: | 18 - 20 |
| Counter Service: | 18 - 20 |
A passage area of 18” between tables and chairs is also required although you may want to have a few wider ones to accommodate wheelchairs. The Americans with Disabilities Act requires aisles which are at least 36” wide.
How many seats can you fit in a restaurant?
The actual seating capacity of the restaurant is highly dependent on the layout of the furniture. A larger table or too many booths may make it hard to fit in enough seats in order to reach the maximum number of people.
The "rule of thumb" when it comes to determining the seating area:
- Dining Room - 60% of the total space.
- Kitchen, storage and the other areas - 40% of the total space.
The standard space allowance per customer is between 15” and 18” depending on the type of venue you are planning for. To know the maximum number of seats, you should divide the net dining area size by 15-18. Please note that usually the actual number will be slightly smaller based on the seating type and layout of your restaurant:
- 200 seats restaurant will require 3,000 square feet of dining area (200 * 15=3,000). Since this would be 60% of the total area, the total space required would be 5,000 square feet.
- When the space had already been established, "the rule of thumb" will work backwards in order to determine the maximum number of customers you can comfortably seat. For example: In a space of 2,800 square feet, only 60% is for the dining area which are 1,680 square feet. If we divide that number by an average of 15" per person we get 112 seats (1,680 / 15).
How much space do you need between dining chairs ?
For rectangular or square tables at least 24” of space for each diner will allow them to enjoy their meal in comfort. For round tables an allowance of 25” to 28” is recommended. Space between chairs at different tables should be at least 18” in order to prevent customers being bumped and nudged by other customers or waiting staff. If space is limited booths are a good way to maximize seating capacity while maintaining the proper isle allowance for smooth flow. It is also recommended to leave 4-5 feet between tables.
How much does it cost to furnish a restaurant?
The cost of furnishing a restaurant can vary heavily depending on the size of your venue, the style of dining experience you provide and the quality of the furniture.
- In a casual dining venue you may choose to go with metal restaurant chairs, reversible table tops and cast iron table bases. The average cost would be $60-$70 per seat.
- For a high end dining experience you may opt to go with solid wood tables and American made wood chairs. In that case, the cost goes up to $130-$140 per seat.
To sum it up: The cost to furnish a casual dining restaurant for 50 people is in the $3,000-$4,000 range. For a high-end restaurant, the cost would be in the $6,000-$7,000 range.
How can I reduce the cost of my restaurant furniture?
You can reduce some of the furnishing costs by ordering all your furniture in one place thus saving on shipping costs. As commercial furniture is shipped in bulk and stacked on pallets, shipping is usually 10%-15% of the total cost of the order. Most freight carriers have a minimum cost per pallet regardless if you order 3 chairs or 20. Ordering your restaurant furniture from several sources can drive up your shipping costs to an even higher percentage. The best way to reduce shipping costs is to order all your furniture from one source and have it shipped from one location.






























































